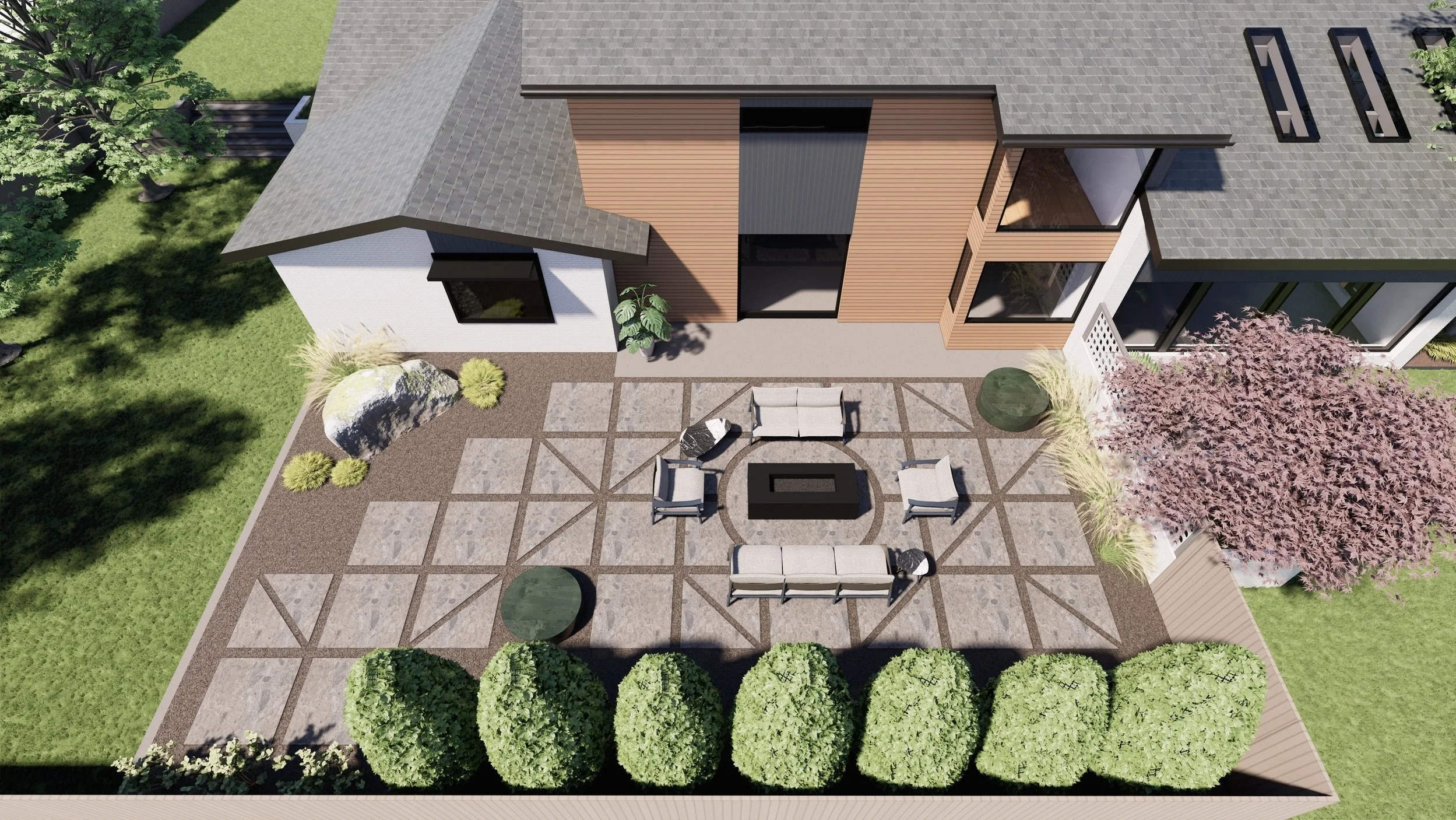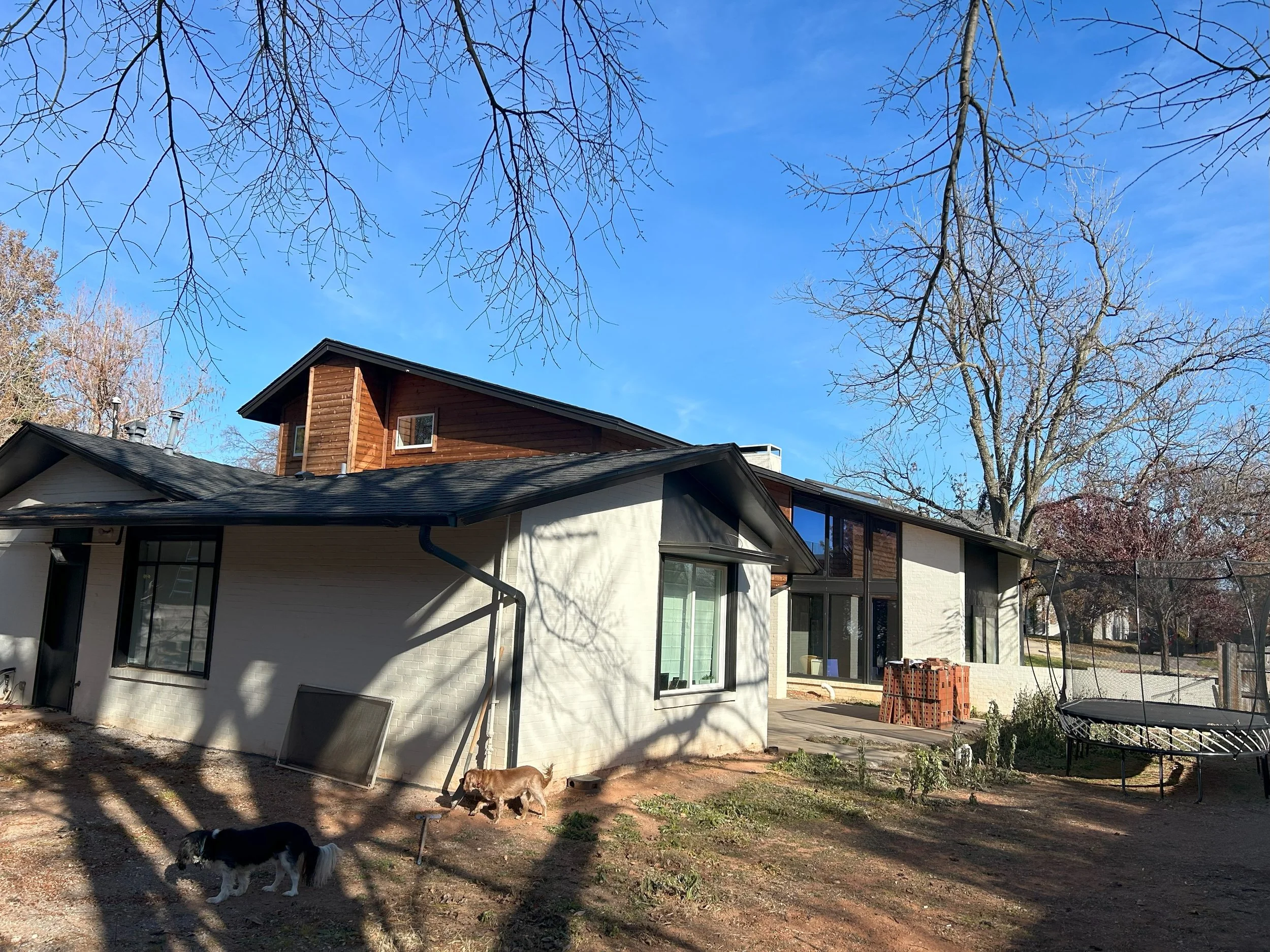
Kirby Addition
Nichols Hills, OK
Residential, Micro-addition + Conceptual Landscape Design•500 Sq. Ft.
Originally built in 1957, this home exemplifies classic mid-century modern architecture. Located within an exclusive city area with restrictive design and construction requirements, the addition required a stringent municipal approval process. To convey our design intent we 3-dimensionally recreated the entire home as a visual aid, in addition to providing required drawings for review and approval.
The scope involves adding a two-story addition that enlarges a den, which will feature a sunroom, and expands the second-floor primary closet and office square footage. To enhance the views looking towards the south, the addition includes a new landscape design featuring large format pavers, gravel, and cylindrical granite platforms. The design also proposes the reintroduction of circular breezeblocks on the east side, which is an existing material featured on the front facade. The overall new design complements the existing architectural language and materiality while providing the client modern functionalities.
Before










